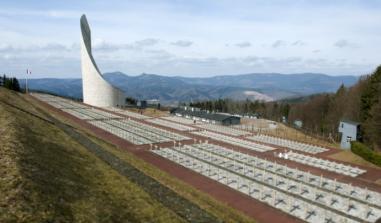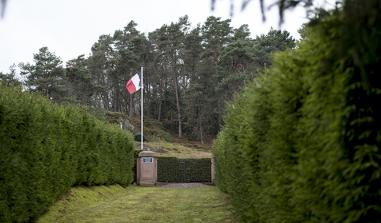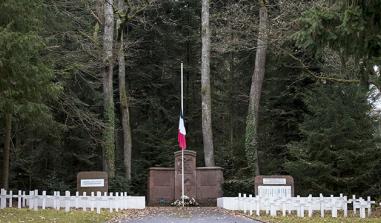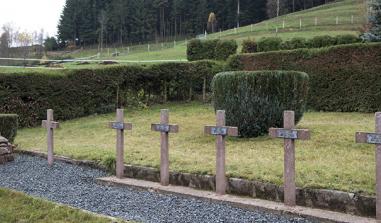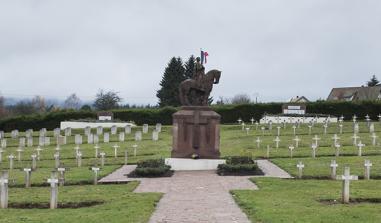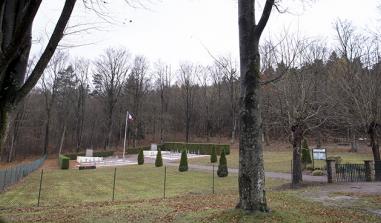Fort Rapp-Moltke
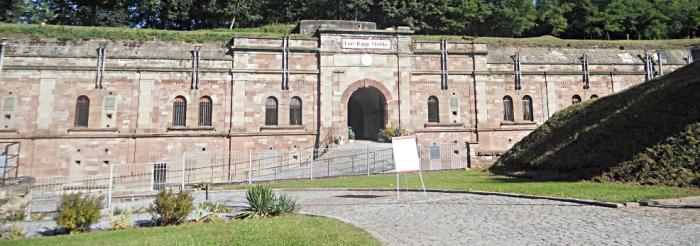
Fort Rapp-Moltke. Source : http://julienviel.hautetfort.com/culture/
Inaugurated on 26 September 1874, Fort Rapp-Moltke was part of the fortified ring around Strasbourg.
The speed at which Strasbourg fell, on 28 September 1870, after 46 days of siege, prompted the German High Command, under the authority of General Von Moltke and Von Kameke, to formulate a defence plan for the Empire’s western borders that planned to turn the towns of Cologne, Metez, Thionville and Strasburg into fortified camps, protecting their perimeters by a ring of armed forts.
The defensive ring around Strasbourg
Strasbourg was thus protected by a ring of detached, half-buried, heavily fortified and armed structures, even before the construction of the new urban line of fortifications that would be started in 1876 after the commissioning of the first forts. The works began in 1872, under the direction of the engineering officers Hauptmann Stephan (Fort Rapp) and Volkmann (on the Rhine side in the northeast to pass over to Kehl on the right bank via the southeast).
Fort Reichstett (Moltke) was inaugurated on 26 September 1874. Eleven structures were built in Alsace covering a perimeter of nearly 35 kilometres and three structures around Kehl (in Germany) covering a perimeter of 18 kilometres. The line included forts with dry and wet ditches. The masonry, in dressed standstone from Vosges and bricks manufactured in Rust (Germany) and Achenheim (Alsace), puts these monuments in the Neo-Prussian style. Two to three thousand workers were employed, including Italian bricklayers.
Fort Rapp-Moltke
The outpost covered 4.5 hectares and was made up of some 220 rooms and facilities. The fort comprised: an entrance with a place of arms, guard house, large powder store and guard quarters during peace time; a dry ditch surrounding the fort fitted with a covered way supplemented by a barbed-wire fence; barracks on two levels housed the troops quarters and services (HQ, kitchen, bakery, infirmary, sleeping quarters, washing facilities, etc.) and were equipped with a defence system of the ditch by flanking; an entrance into the fort composed of a gate, draw bridge and reinforced door; a central corridor leading to the casemates; casemates composed of alarm rooms, powder stores, munitions assembly rooms, goods hoist for moving munitions into artillery positions at the top of the fort; front and side parapets surmounting the fort, reserved for artillery pieces.
The outposts were protected by: sheltered corridors, a reinforced observation turret made it easier to keep watch of the front; a double caponier above the front ditch, converted in 1885 to a front battery was built in the counyterscarp with a system of countermines and sewers completing the frontal defence system; adjoining batteries to the left and right. Each fort was defended by 18 cannons (90 to 150 and even 220 mm) in firing position; 18 reserve pieces of artillery in the interior courtyards (cannons and mortars). The short-range defence was assured by 90-120 mm cannons which were later replaced by Hotchkiss 37-mm revolver cannons and 53-mm rapidfire machine guns. The fort could hold 800 men (infantrymen, pioneers, artillerymen and guards) under the command of 15 officers.
An evolving system
In 1885, the discovery of picric acid and the manufacture of torpedo shells triggered a huge crisis in military constructions. High Command decided to take the artillery outside the fort to form the adjoining batteries, reinforce the top sections of the forts with “special concrete” and granite blocks, convert windows in the barracks into fire stands, turn the double caponier into a front-facing battery offering greater protection and equipped with revolver cannons, fit out the walls with counterscarps of metal gates and build the entrance via the ditch, install blast-proof doors at certain access points, and reinforce the fort’s defences with two marine artillery pieces, 150 mm on rails.
From 1890, intermediate structures were built between the forts to block up any gaps; these included infantry, artillery and munitions buildings to complete the defence system. In this year, the fort in Strasbourg lost its strategic importance due to the stronghold erected in Mutzig (1893-1914) that had the capacity for up to 6,500 men with artillery in turrets and armoured shields.
Between 1914 and 1918, the fort was used as a munitions and equipment store then a camp for Russian and Italian prisoners. Alsace-Lorraine was returned to France following the Treaty of Versailles and the site was integrated into the Maginot Line as a rear base for the 226th Infantry Regiment of Strasbourg and a rest centre for the fortress troops based in the fortifications along the Maginot Line along the Rhine. Marine artillery pieces were placed on top of the fort around 1937.
The Ney-Rapp intermediate structure occupied by the 155th Fortress Artillery Regiment, was damaged by an explosion in June 1940. From 1940 to 1944, the German army used the stronghold as a warehouse. It was occupied by the FFI and the first French and American troops during the Liberation. Between 1946 and 1968, the fort was used as a munitions store.
After being decommissioned, the site was allocated to the civil protection department of the French Ministry of the Interior. In 1993, the Friends of Fort Rapp Association was tasked with rescuing, preserving and restoring this military structure. After three years of work, the fort was opened to the public.
Fort Rapp-Moltke
Rue de Lorraine 67116 Reichstett
Contact: mjg.schuler@evc.net
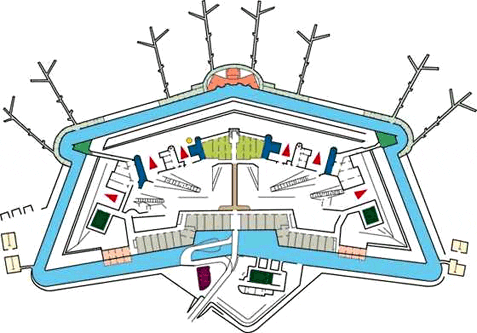
Le Fort Rapp-Moltke. Source : Association des Amis du Fort Rapp
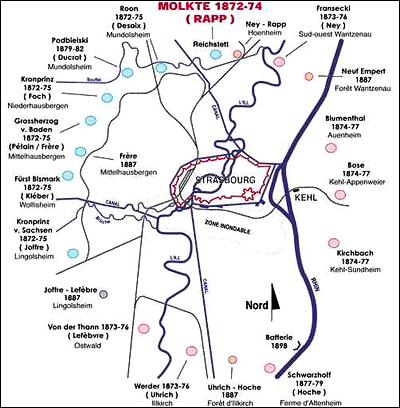
Practical information
Rue de Lorraine 67116
Reichstett
Visites guidées d'avril à septembre. Tous les jeudis à 15h ainsi que les 2e et 4e dimanches du mois à 14h,15h et 16h30



