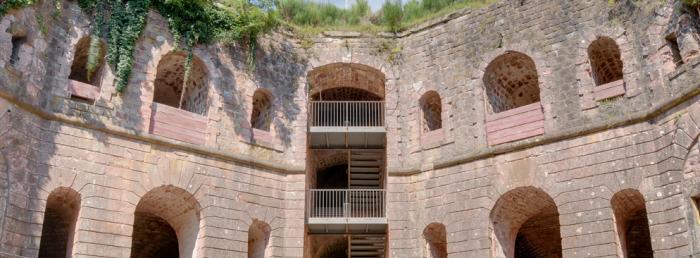
Cour intérieure du Fort de Giromagny. Source : ©Thomas Bresson- License Creative Commons - Libre de droit
This fort stands at the southernmost point of the defensive curtain of Haute-Moselle that connects the fortified camps of Belfort and Épinal.
Fort Giromagny or Fort Dorsner stands at the southernmost point of the defensive curtain of Haute-Moselle that connected the fortified camps of Belfort and Épinal. Its role was to control the busy crossroads at Giromagny where an invasion route (from Ballon d'Alsace to Belfort) intersected with a road that bypassed the fortified camp of Belfort (the road from Masevaux to Champagney).
Built between 1875 and 1879, it had the honour of receiving the first two armoured turrets built in France (two revolving iron-clad towers each holding two 155-mm cannons) and the only ones in the Belfort fortifications before the 1900s. This trapezium-shaped fort with its compact architecture was equipped with shelter for nearly 650 men and a sizeable armament. A massif central was organised around a courtyard with attractive walls of rose sandstone. It housed the barracks and storehouses, six casemates for indirect fire and the two turrets. It was surrounded by a rampart equipped with open-air artillery outposts.
Fort Giromagny did receive some modernisation, albeit barely sufficient: Excavation of underground powder stores in 1888 then underground shelters in 1914, three observation posts (1913-1914) and some concreting to reinforce the vaults (1914-1916).
On 18 June 1940, the fort’s turrets fired missiles at the German troops before the garrison surrendered.
Le fort Dorsner et géré entièrement par une association indépendante de tout autre organisme,
de bénévoles "l'Association du Fort Dorsner"(A.F.D.)
"l'Association du Fort Dorsner"(A.F.D.)
Tél. : 06 72 56 42 70 mail : fort.dorsner@laposte.net
Facebook : facebook.com/fort.dorsner
Ouverture au public du sommet, avec vue panoramique sur la trouée de Belfort
et ses alentours - Circuit visite libre à l’extérieur du fort.
ENTREE 3€/pers. (gratuit pour les moins de 12 ans accompagnés).
Plus d’une heure de visite libre dans les souterrains et au milieu de l’architecture militaire.
OUVERTURE CHAQUE DIMANCHE
et jours fériés du 3 juillet au 18 septembre (inclus) : de 14 à 18h (fermeture des entrées à 17h15)
Possibilité de visite guidée d’avril à octobre (Réservation obligatoire)
pour les groupes de 30 pers. maxi (40 €/groupe).
Maison du Tourisme 2 rue Clemenceau 90000 Belfort
Tél. : 03 84 55 90 90 - Fax : 03 84 55 90 70
E-mail : tourisme90@ot-belfort.fr
Quizz : Forts et citadelles