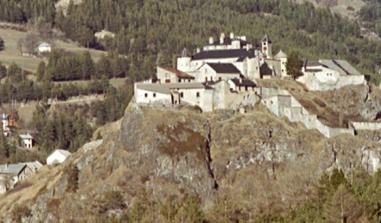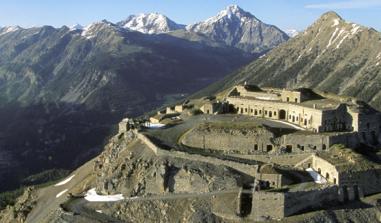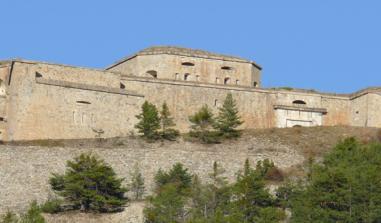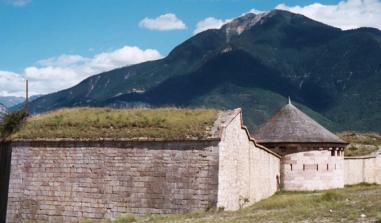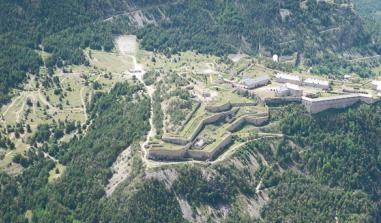The Fort de la Croix de Bretagne
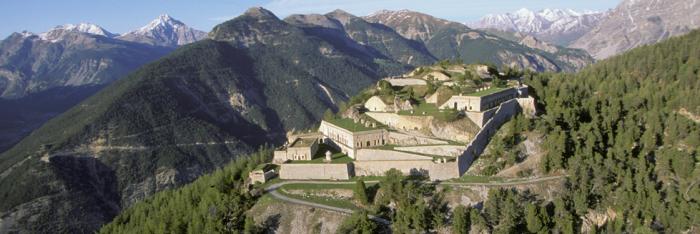
The Fort de la Croix de Bretagne. Source: ECPAD
The Fort de la Croix de Bretagne was built at the end of the 19th century to protect the borders of the French alpine valleys, under threat from Italy.
The Fort de la Croix de Bretagne is one of three independent forts planned by the Defence Committee when reorganising the defence of Briançon after the invention of rifled artillery. Constructed between 1876 and 1879, it is a perfect example of the necessary adaptation of military architecture to the most difficult rugged terrain. It was complemented by the Grande Maye, a position designed to prevent the breaching of the position of the Gondrans and protect the borders of the French alpine valleys under threat from Italy.
The fort is a long, narrow construction, protected by square towers. It occupies a steep crest that culminates at 2,016 metres, rising up the slope in several tiers connected by an internal twisting road. It provides an unobstructed view over the Fort des Têtes and Mont Prorel. The garrison of four hundred and ninety six men was billeted in a two storey casemated barracks and an officers' lodge. Building B, also casemated and open on two sides, was used as a stable for forty horses, an infirmary that could accommodate 10 patients and a bake-house.
Commissioned on the 25th July 1879, the armaments included seven 155 pieces, five 138's, four mortars distributed across the artillery platforms and twelve canons. The largest one, at the top of the fort, fired across the plateau of the Gondrans. Kept in service until 1940, the fort still belongs to the military sector.
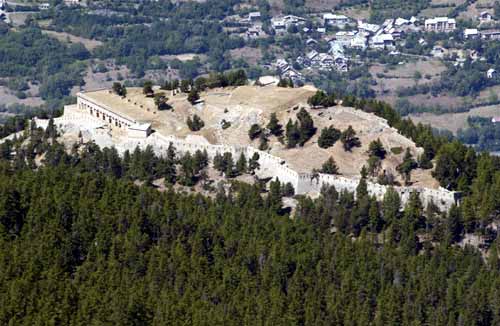
The Fort de la Croix de Bretagne. Source: ECPAD
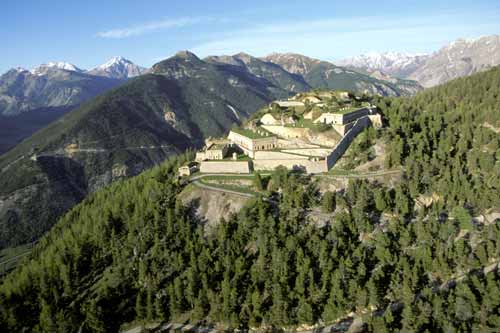
The Fort de la Croix de Bretagne. Source: ECPAD
Practical information
5100
Briançon
04 92 21 05 27



