Repurposing military heritage

When you visit France, it is not unusual to come across former military forts, citadels or ramparts, either preserved as they were or renovated. So many sites that are the heritage of the Ministry of the Armed Forces. The transfer of ownership forces central and regional government to think about their new uses. The challenge of repurposing military heritage lies in the transformation – or not – of the landscape in which it is situated.
State-owned tangible heritage consists, for the most part, of land and buildings, road infrastructure, infrastructure under concession to third parties – mainly motorways and hydraulic structures – military equipment in service or under development, and historical and cultural assets. Altogether, the properties belonging to the Ministry of the Armed Forces represent approximately 270 000 hectares (by way of comparison, the department of Yvelines has an area of 228 400 hectares), and the majority are in metropolitan France. French territory is dotted with forts, citadels, ramparts, barracks and other military installations. To look at French military real-estate assets is to be confronted with a huge variety of more than 75 000 buildings from all periods, in all architectural forms and built for every possible purpose.
DEFENCE HERITAGE
These few figures show just how important a part military assets play in the composition of the built landscape in France. From rampart to fort, citadel to bastion, barracks to industrial facilities, that heritage is not only a testament to the importance of defending and protecting towns and their inhabitants, it is also the mark of an era and a style of defence. One does not build ramparts as one builds bastions, still less as one builds a barracks.
While there are common purposes to this built heritage (protection and security), each of these structures has its own unique identity.
It is difficult to draw up a typology of military buildings in view of such diversity, but these sites/areas do have one shared characteristic: they are all organised around a hermetic, closed structure. Think of curtain walls, enceintes, forts, citadels: all bring to mind the very image we have of this built military heritage as impenetrable, impregnable enclaves of inestimable solidity. The materials employed – solid stone, concrete, earth – contribute as much to this conception as the thickness of the walls, indicative of a determination not to yield to attack. In spite of such diversity, we can identify a defensive fortification at a glance. Crenels, loopholes, arrow slits, machicolations, bartizans and moats reveal a building’s identity. Whether necessary or simply the expression of a town’s power, these defensive elements are found over extensive periods, despite the fact that systems of defence develop rapidly and are regularly updated. Military architecture is self-sufficient; it needs no embellishment, no decoration of any kind; the important thing is defence.
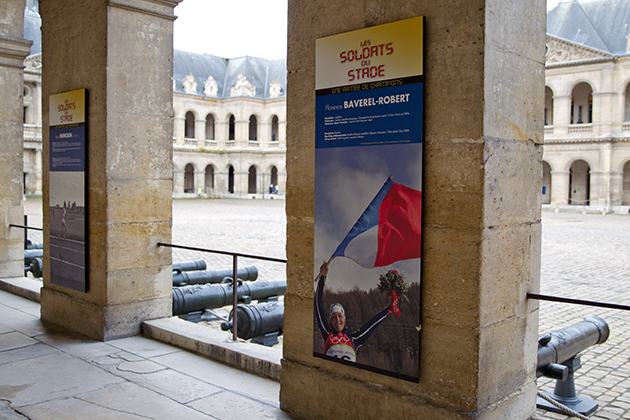
Exhibition on the pillars around the main courtyard of the Hôtel des Invalides, 2014. © J-J.Chatard/DICOD
Following the reform of the armed forces, begun in 1996, and the introduction of a revised military map in 2008, the issue of the repurposing of these highly distinctive buildings, which no longer serve any useful purpose for the armed forces, came to the fore. What should be done with such a vast, scattered and diverse heritage, when the infrastructure no longer meets the needs of the new armed forces?
The reforms impacted military real estate in two ways: a densification of sites still in use, rationalising land use across the country; and the abandonment of sites no longer of military interest, with the obligation of coming up with a new purpose for them, in order to support the communities that have seen the departure of the armed forces and avoid the costs associated with owning such sites.
The effect of these two aspects of the reforms has been to reduce the real-estate footprint by over 17% since 2008. Property may be transferred for one of two kinds of new uses: it can be turned into a museum, or it can be given an entirely new purpose. This is what we will term repurposing.
TOWARDS TURNING MILITARY SITES INTO MUSEUMS
There are any number of examples of these two forms of heritage conversion. Museum creation is clearly the more straightforward route in many cases, but it is gradually becoming limited by an already highly developed offering in this area. Even if there is an awareness of the architectural, historical and urban quality of these defensive buildings, today they are unlikely to be considered useful to a town’s development in their current state. A number of solutions are available for such structures. In the main, there is a desire among local authorities, businesses, associations, foundations and central government to turn these buildings into witnesses of their own cultural history. Whether it is a desire to boost the local economy and tourism or a pretext to save the buildings, drawing on cultural heritage to transmit the history of a town, city or region and present regional and technological developments has revealed the importance of military heritage.
Small towns and big cities alike have taken up the gauntlet of military heritage tourism. Saint-Nazaire has turned its submarine base into a maritime museum open to the public, housing a rebuilt ocean liner and a submarine. In Paris, the Hôtel des Invalides is home to the Army Museum. Ouistreham’s Second World War bunker houses the Atlantic Wall Museum. Verdun has transformed the forts of Vaux, Douaumont and others into First World War remembrance sites forming part of a tourist trail that includes other museums and memorials. On a smaller scale, other towns draw on their defence heritage to stimulate tourism and the economy. In Pérouges, the town’s history museum is housed in the Princes’ Palace and Watchtower. At Ambérieu-en-Bugey, the 13th-century Château des Allymes was saved from ruin in 1960 by being made a listed building, and was opened to the public in 1966. These decisions follow an increase in collective awareness about a building’s historical and heritage value, but they are often also in response to threats hanging over its future. In Pérouges, for example, the setting up of a defence committee in 1911 was responsible for saving the citadel, once threatened with demolition.
Two options are available to local councils and organisations to promote and develop these history and heritage museums: restoring the heritage, which means investing financial resources; or preserving it as it is. This second option is often chosen by sites in small towns or those that were the scene of major fighting. The sites of battles or sieges, for example, cannot be restored if the intention is to transmit the history of the site, because that history is also expressed through its scars.
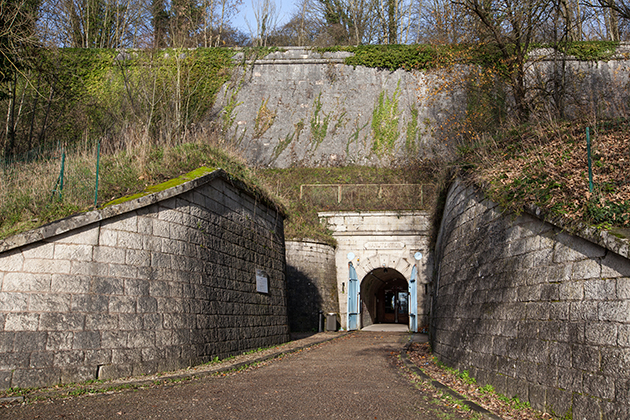
Verdun’s underground citadel. © R. Senoussi / DICOD
Such museums are often the work of a handful of enthusiasts grouped together in associations, who campaign for the recognition and promotion of military heritage at local level.
However, not all towns or cities are in a position to fund a museum. Some are forced to find other funding sources to prevent this heritage from being neglected, avoid the disappearance of some unique buildings and preserve large-scale properties that are often very well located and offer an opportunity to redevelop a whole area of a town or city, by incorporating these projects into wider urban-planning policy.
STATE SUPPORT FOR HERITAGE REPURPOSING
In nearly ten years, conversion and repurposing studies have been carried out on more than 90 sites, with entirely new uses being proposed, at times involving bold architectural choices. To support local authorities in these initiatives, central government has put in place a series of tools to provide them with support and advice.
To revitalise areas after the departure of the armed forces, Defence Site Revitalisation Contracts (CRSDs) have been introduced, comprising loans two-thirds financed by the Ministry of the Armed Forces Defence Restructuring Fund (FRED) and the remainder by the National Fund for Regional Planning and Development (FNADT), which is managed by the General Commission for Regional Equality (CGET). These contracts are the product of a partnership between the departmental authority, the Ministry of the Armed Forces, the CGET and local councils, and set out all the planned economic and tourism actions to support the area’s transition. Advantageous support mechanisms are also available to businesses that set up in a defence restructuring area, including regional aid, tax and social security exemptions, tax credits, property sales for the symbolic price of one euro, and a commune support fund. The restructuring of 32 defence sites is currently underway, across 28 departments. CRSDs have a major “leverage effect”. For example, they have led to regional structural projects, such as the creation of business incubators and business centres, the creation or expansion of business parks, the development of tourism sites, the creation of service activities, in particular for the elderly, or the construction of housing. Thus the repurposing of defence sites supports regional development.
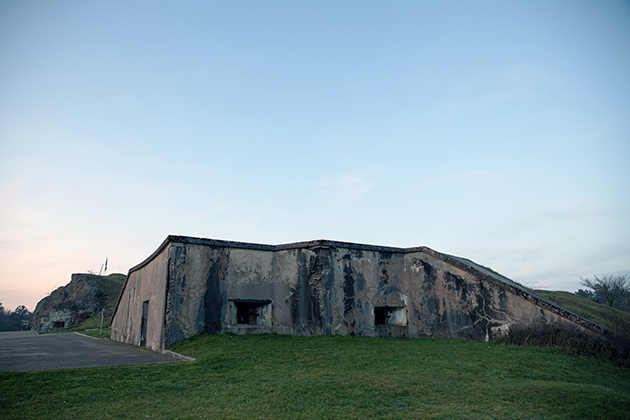
Fort de Vaux, Verdun. © R. Senoussi/DICOD
Meanwhile, the ministry has also set up the Mission for the Sale of Real Estate Assets (MRAI), to assist local authorities with the property acquisition process. Part of the Subdirectorate for Property and Environmental Affairs of the Directorate for Heritage, Remembrance and Archives (DPMA), the MRAI is responsible for evaluating site potential with a view to identifying a suitable new purpose. In three decades, the ministry has produced more than 2 000 surveys for military asset sales.
Lastly, the scheme providing for sales at a symbolic price of one euro enables the Ministry of the Armed Forces to transfer assets identified as having no use by restructuring operations carried out between 1 September 2009 and 31 December 2014, to the communes worst affected by the restructuring, in order to prevent military land from becoming derelict.
THE CHALLENGE OF INTEGRATING MILITARY SITES INTO THE URBAN LANDSCAPE
Aside from these mechanisms, the issue of repurposing immediately raises a number of questions that are common to all sites. When local authorities draw up a repurposing project for a military site, the question of access is immediately raised. How can a previously impenetrable site be made into a lively new neighbourhood? How to connect that neighbourhood to the town? How to attract new inhabitants? Most of the time, project promoters choose to integrate disused military sites into the urban fabric and connect these new neighbourhoods to the existing town or city. Road infrastructure, public transport, housing supply, attractive business centres and local amenities: everything is done to breathe new life into the neighbourhood.
There are other issues, too, concerning the building itself: should preference be given to the contemporary effect of the extension on the existing structure or should it be secondary to the character of the building? What should be destroyed and what preserved? All these questions are addressed by the repurposing survey in order to identify the new uses, the terms of redevelopment and hence the terms of compliance with local urban planning. The MRAI’s accumulated experience of repurposing military sites over recent years enables us to identify three main scenarios: first, the development of economic or social activity to drive economic development; second, the creation of community facilities, public spaces or a supply of rental properties in a densely built-up area; third, the creation of a new, purpose-built neighbourhood in a city, with a mix of activities and facilities.
The first scenario consists of converting all of the industrial and military buildings on a disused military site into business premises, to create a major business park, often located on the edge of town. In the second scenario, to provide cities with public spaces, the idea is to reclaim areas of land within the city and turn them into urban parks, new green spaces for leisure and relaxation. In densely built-up areas, restructuring can thus be an opportunity to create new parks in city centres. The third scenario is the most widespread and the most popular with cities and urban communities. Today, cities are seeking more and more land close to their centres to help solve the problems of urban expansion, but they often come up against sky-high property prices. Repurposing all disused military sites close to city centres enables the urban fabric to be densified, a new property supply to be made available and enclaves long isolated despite being in the heart of the city to be reclaimed.
These future neighbourhoods, parks or business districts lie on land steeped in history or which bears witness to a now extinct defensive military activity. All projects must necessarily take into account the built heritage and its history, right from the initial sketches. Projects are structured around the concept of heritage. Heritage in the context of repurposing wasteland often means an iconic building which bears witness to a military past that cannot be allowed to disappear from the landscape.
It must be preserved, yes; but today’s urban context also requires it to be of use to the city and contribute to its development. The wide variety of new purposes given to military buildings is due in part to the varied nature of defence structures, but also to the diversity of their identities.
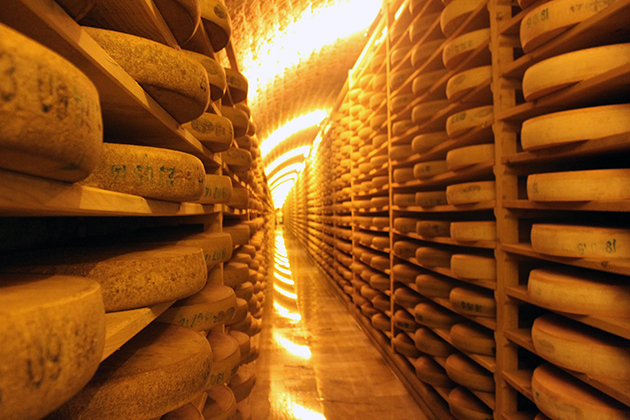
The Fort des Rousses cheese cellar. © G. Jaquemet
In the 20th century, the interest in these structures has made them into unique sites with unusual identities. Repurposing may be in vogue, but it also has to do with the fact that the variety of buildings makes for a variety of new residential, cultural, economic or educational uses, which impact the whole of society.
Because of its landscaping, heritage and structural importance, today military heritage is not allowed to disappear so easily from the urban landscape. This discussion of military heritage can be extended to all disused industrial, railway and port areas, which are similarly the focus of considerable interest from architects and urban planners.
Lorien submarine base
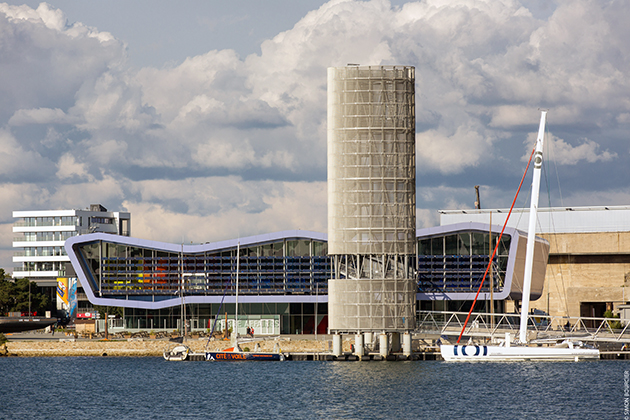
The repurposed Lorien submarine base. © S. Bourcier
The Lorient submarine base was built by the Germans during the Second World War. Comprising three submarine pens – Keroman I, II and III – two “Dom-Bunkers” (domed pens) in the fishing port of the Keroman peninsula, and one pen located in Lanester, it formed part of the Atlantic Wall system of defences. It took a workforce of 15 000 and nearly a million cubic metres of concrete to build. The three Keroman pens each had between five and seven berths to accommodate German U-boats.
The presence of this German base explains the destruction of the town of Lorient by British and American aircraft in January and February 1943, and the late surrender of the Lorient Pocket on 10 May 1945. Recovered by the French Navy after the war, the base went on to be used for French submarines.
In the 1980s, a repurposing project gave a new use to this remarkable facility: a marina specialising in leisure boating and ocean racing came into being in 1997; a business centre geared to shipping; a museum housed in the submarine Flore, and the Cité de la Voile Éric Tabarly yachting museum, in 2005.
Powder magazine in Vauban’s citadel of Arras
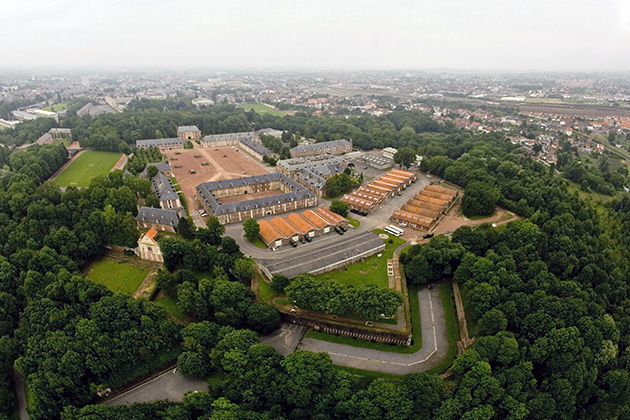
The citadel of Arras. © S. Compoint
The citadel of Arras was built by Vauban between 1668 and 1672, to defend the town of Arras. Partly listed as a historic monument in 1920 and 1929, then in its entirety in 2012, the citadel became a UNESCO World Heritage site in 2008, one of the 12 main fortifications built by Vauban. The citadel was demilitarised in 2010 and its management handed over to the Urban Community of Arras. The repurposing project involved the creation of a leisure complex, a housing development and an economic hub.
For the economic hub, an information technology SME proposed an original repurposing for one of the buildings: the powder magazine. To exploit state-of-the-art technology at the heart of a UNESCO World Heritage site dating from 1670 was the feat accomplished by an investment of € 2 million in the construction of a data centre. The historic building had to be restored without altering its appearance, and the IT and cooling systems and electrics installed within had to be concealed. The exterior was restored using period techniques and materials, whereas, inside the building, the walls house computer servers in highly secure conditions.
The only visible concession to modernity is a discreet external card reader attached to the building’s wooden outer door. After passing through this door and an outer curtain wall, you enter the data centre through a bulletproof-glass security vestibule, guaranteeing security and confidentiality. As luck would have it, with a few alterations, the data centre was able to make use of the electrics of this former military site occupied by the army. The site also has a groundwater cooling system concealed within its walls, which keeps the computer servers cool by pumping groundwater from a depth of 40 metres at a temperature of approximately 10°C (plus or minus 2°). It then passes through heat exchangers to cool the system, before being returned at a maximum of 17°C. The cooling pipework and electric cabling use the holes and spaces incorporated in the structure when it was built in the Vauban era.
Fort des Rousses
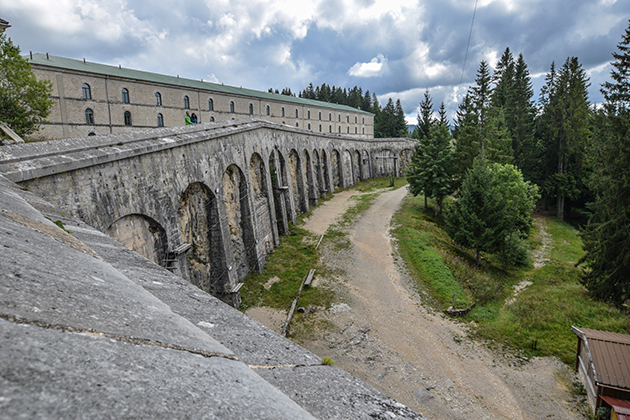
Fort des Rousses. © J. Duvéré
Standing at a height of 1 150 metres above sea level, the Fort des Rousses, in the Jura, dates from 1840 and is the biggest fort in France after Mont Valérien. Built under the Second Empire in a dominant position in the west of the commune of Rousses, it is comprised of three buildings – Cavalier, Quitry and Saint-Germain – beneath which extend several levels below the ground. At 21 hectares, it is a giant of a fortress, whose more than 50 000 square metres of vaulted stone rooms and kilometres of underground galleries housed as many as 3 500 men and 2 000 horses up until December 1874.
However, the development of siege weapons meant that the fort became rapidly obsolete. It went on being used by the military until 1919, when it was abandoned. In 1925, and from 1930 to 1938, it was used for holiday camps. In 1939, the fort returned to its military use. Accounts vary as to its status during the war: some say it was occupied by the Germans, others that it was used by the Red Cross. It was recaptured by French units in 1944.
After the Second World War, the Fort des Rousses became a Regional Centre for Military Physical and Ski Training, before being occupied by various battalions. In 1966, it became the home of the 23rd Infantry Regiment Commando Training Centre, a function which it retained until June 1997, when it was abandoned by the army. In the 1960s, in the Easter and summer holidays, it was also used for mixed-force military training courses for students training as officers to be fast-tracked as officer cadets when they were commissioned. With the end of conscription in 1997 and the creation of professional armed forces, the fort was sold to the commune to house eyewear manufacturer Comotec and cheesemakers Fromageries Arnaud Frères.
Today, it has lost its military purpose, and its vast underground galleries are used for maturing the prestigious Juraflore Comté cheese. Fifty-five thousand rounds of cheese benefit from the ideal conditions provided by walls 14 metres thick, which regulate the temperature at 10°C in a cheese cellar nearly 214 metres long.


