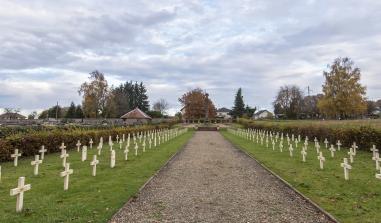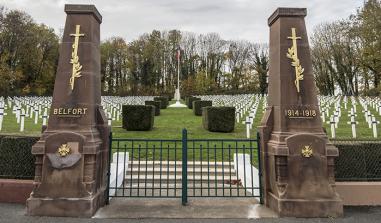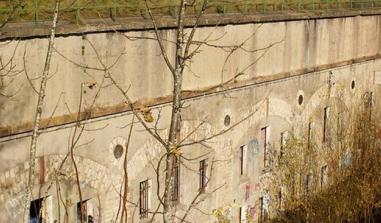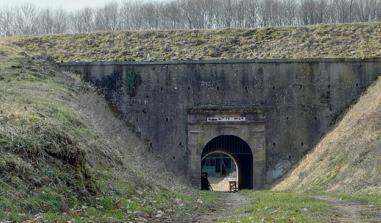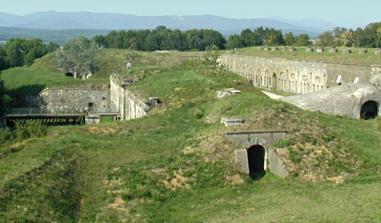Belfort
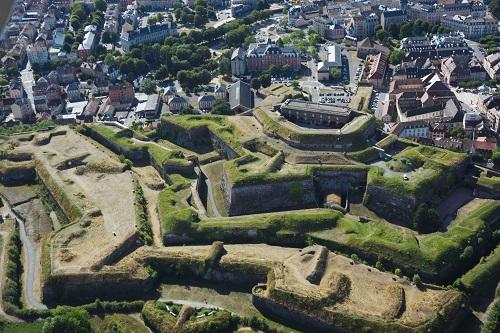
La citadelle de Belfort. Source : http://www.dushow.com
Belfort was not only the stronghold sealing the Belfort Gap, between the Jura and the Vosges it was also a garrison town and crossroads leading to Paris, Colmar, Basel and Montbéliard
- Compléments d’infos sur la Citadelle - Infos pratiques (accès, horaires) de la Citadelle -
- Tarifs - Contact infos pratiques -
Belfort is located at the centre of a broad depression between the Vosges and Jura, known as the Belfort gap. This gap links Alsace, Germany and Switzerland with the Franche-Comté region and Rhone Valley. This means that it has not only been a major route for trade, but also for invasions, which explains the fortifications here.
Walled town and Castle In the Middle Ages, a stone wall with several towers protected a small town huddled at the foot of this rock, upon which sits a feudal castle whose existence can be traced back to 1226. Rendered obsolete by the invention of the metal bullet in the 15th century, these fortifications, which had been laid siege to seven times, were in a poor state when they underwent their first modernisation. Between 1637 and 1648, the Comte de la Suze added a fortified facade to the castle. Then, at the request of King Louis XIV, the famous engineer Vauban took his turn in modernising the fortress, adding hornworks and a barracks. However, the transformation was most spectacular in the town itself: between 1687 and 1703, the old city walls were flattened and replaced by a fortified pentagonal wall that doubled the area of the town, where magazines and barracks were built. Large sections of this new wall, which was part of Vauban's "second system", remain today, including three fortified towers and the Brisach gate with its complete fortified facade. Testament to the value of these fortifications came especially with the siege of 1815, which left the fortress untaken.
The first ring of forts In the late 18th and early 19th century, as the accuracy and mobility of artillery increased, towns could find themselves threatened by canons placed by the enemy on nearby hills. To prevent the occupation of this high ground, fortifications had to be built: this signalled the appearance of the first rings of forts around towns. With the exception of a few campaign fortifications carried out at the time of the Revolution and in 1815, the first modernisations of the stronghold since Vauban began in 1817, under the orders of General Haxo. The castle was completely revised and transformed into a modern fortress and the city walls altered, whilst to the northeast of the town, the Le Vallon entrenched camp was built, including the La Miotte and La Justice forts. Then, in 1857, a wall around the outskirts was foreseen, with the building of front 3 4 to the West of the town. The increase in the range of canons resulting from the appearance of rifled artillery the following year made new works to the South and East of the town essential. The Barres fort was built between 1865 and 1870. Lastly, in 1870, the first extension to the town's defences was completed, with the terraced redoubts of Les Perches and Bellevue (on the site of the current cemetery of the same name). Belfort underwent the memorable siege of 1870-1871, from which it emerged undefeated, with a ring of advanced forts located at a distance of around 1,200 - 1,500 metres from the original fortified city walls. After the war, as part of the "Séré de Rivières" programme, the Les Perches forts were rebuilt and a wall was built around the outskirts.
The castle The Belfort citadel has three concentric walls. Starting from outside the fortress, the first is the exterior wall, which contains Vauban's old hornworks, then there is the intermediate enclosure that contains a group of artillery casemates.
These two enclosures (built between 1820 and 1840) are the work of General Haxo. After the intermediate enclosure, the impressive structure of the Comte de la Suze's crownworks (1637-1648) comes into view. Overlooking this, a cavalaryman (a terreplein built on top of another work, doubling its firepower) houses the artillery casemates (1819-1826), behind which are the main courtyard and pink sandstone barracks dating from 1826. All that remains today of the mediaeval fortress is the well, the ditch (covered over and converted into a barracks in 1749) and the 13th-century Bourgeois tower. The castle was equipped with around a hundred open air or casemate-located canons and could provide safe shelter for over 1,000 men. It played a key role in the 1870-1871 siege and housed the stronghold command post until 1940.
Started in 1831, in roughly triangular shape, this is a bastioned fort with a cavalryman, designed to house around ten open-air canons.
On the western bastion is a tower that serves as a lookout. Hit by shell-fire in 1870-1871 and 1940, it was rebuilt each time, though more for sentimental than military reasons. Indeed, before the fort was built, this place was the site of a very old stone tower of uncertain origin and purpose, which became highly symbolic to the people of Belfort.
Strongly fortified in a roughly triangular shape, with two cavalrymen and a barracks for around 300 men, construction of La Justice fort began in 1826 to house around twenty open air artillery pieces.
On 18th June 1940, the fort's small garrison held out against the enemy for 9 hours, at the cost of heavy casualties. Vallon Facade Started in 1831 and finished in 1842, the Vallon Facade is a rampart, with a gate through it, connecting the La Miotte and La Justice forts and blocking the road to Alsace. With the natural rampart created by the hills of La Miotte and La Justice, this forms a protected quadrilateral: the entrenched encampment of Le Vallon, designed to act as an assembly area for a field army in times of war (and a refuge where necessary).
Les Barres was one of the last bastioned works to be built in France. Although some features are evidence of a reaction to advances in artillery, especially rifled artillery, Les Barres fort is largely traditional.
This large crownwork (one bastion and two half-bastions) was constructed between 1865 and 1870 to occupy the high ground of Les Barres in order to avoid enemy activity against the town's outskirts and Vauban's enclosure. The rampart is equipped for 25 open-air artillery pieces plus one in a casemate. The gorge is blocked by a single crenulated wall. Two impressive cross-members overhang the huge internal esplanade, each housing a powder magazine. A third powder magazine and a casemated barracks are contained under the ramparts. Over the frontage, a crenellated gallery runs the length of the scarp; this enabled the ditch to be fired upon. The powder magazine of the major central cross member was reinforced with a concrete shield in 1889. In 1893, large barracks were built on the internal esplanade to accommodate the stronghold's foot artillery regiment. After the demolition of these barracks when returned to civilian use, the fort regained its original appearance, apart from on one flank, where a road has been built through it.
Tourist Office 2 rue Clemenceau 90000 Belfort Tel.: +33 (0) 384 55 90 90 Fax: +33 (0) 384 55 90 70 E-mail: tourisme90@ot-belfort.fr Fortifications and Belfort Castle Free Parking Unaccompanied visits Guided tours No handicapped access Guided tours for groups by appointment
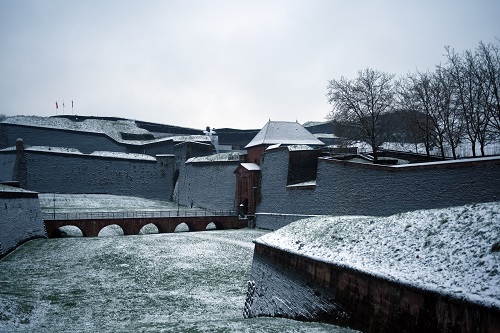
Musée d'histoire. (c) Philippe Martin
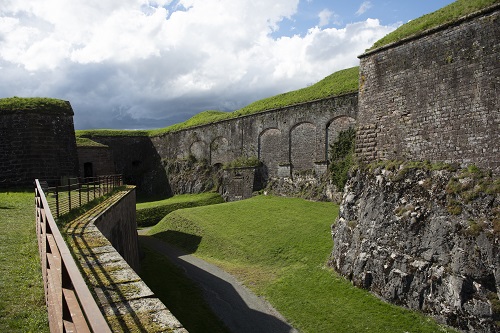
Citadelle. (c) Philippe Martin
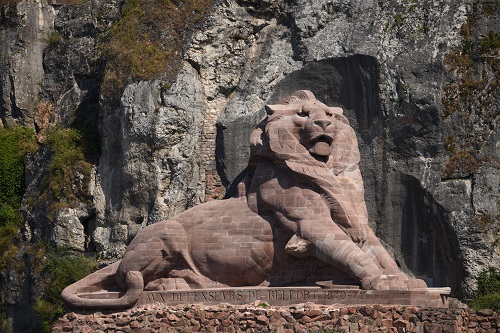
Vue aérienne du Chateau de Belfort. Source : club aerostatique de Franche-Comté - Photo Mercier Gilbert
Practical information
Allée du souvenir français 90000
Belfort
Tel.: 03 84 55 90 90Fax : 03 84 55 90 70
Accessibilité toute l'année





